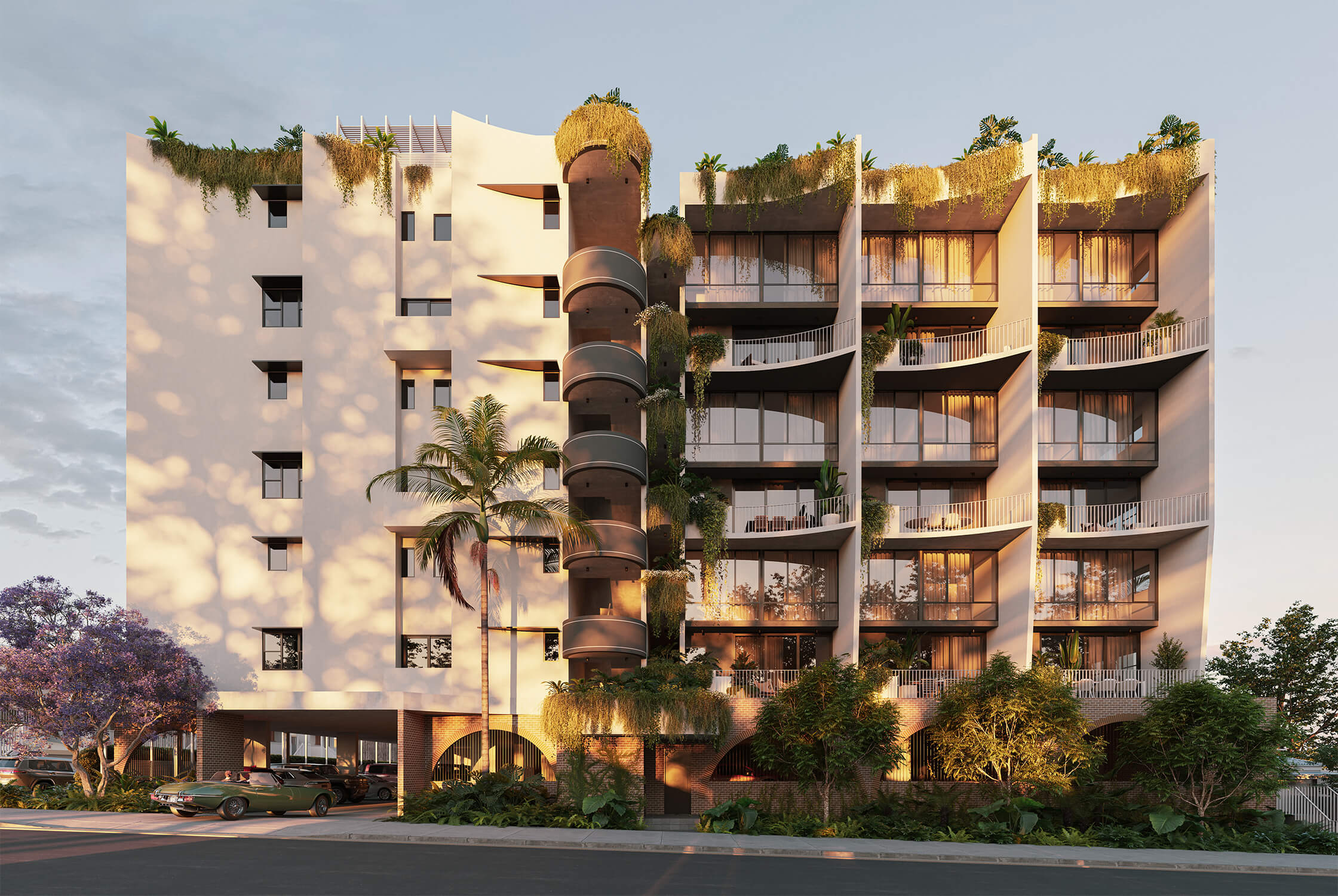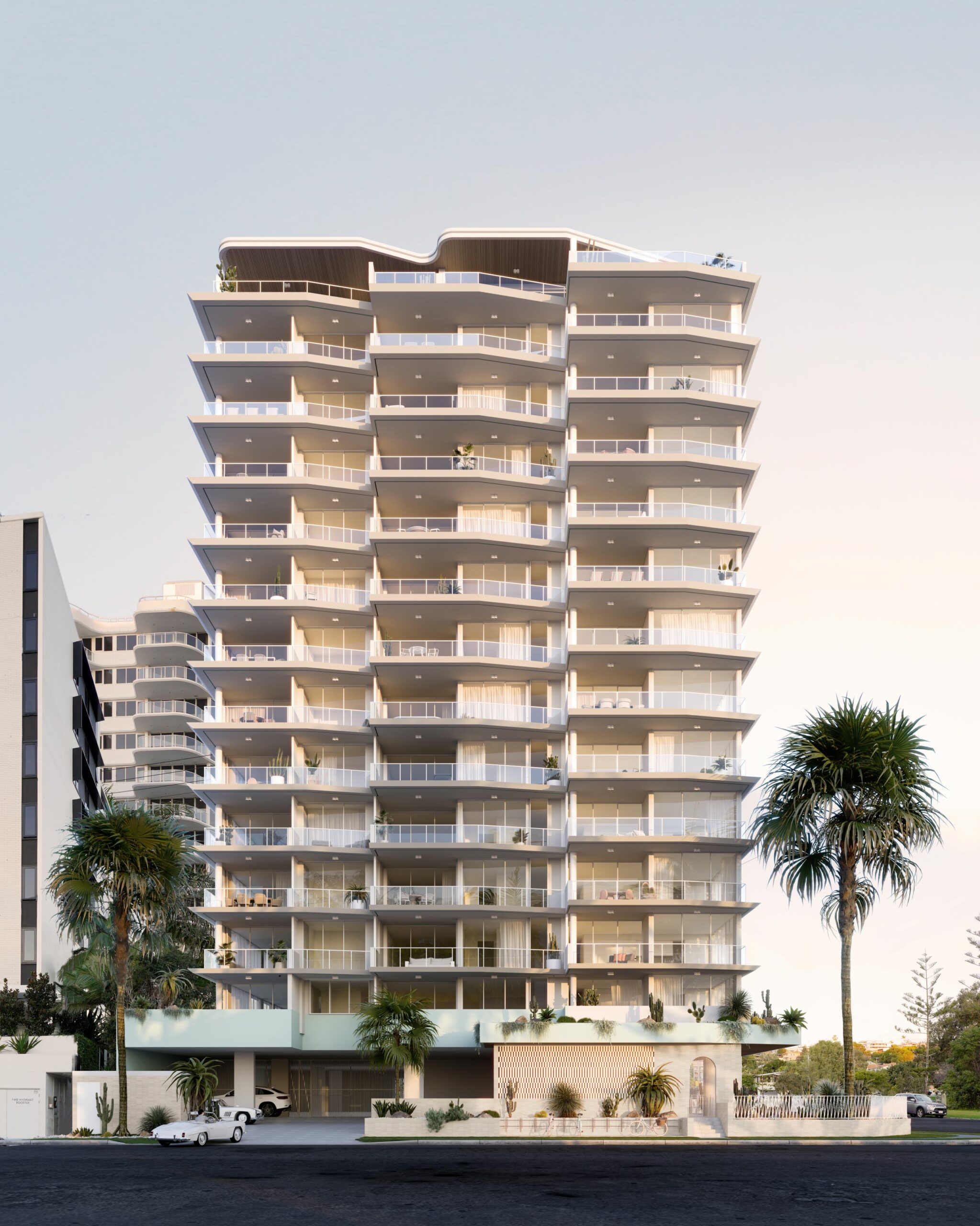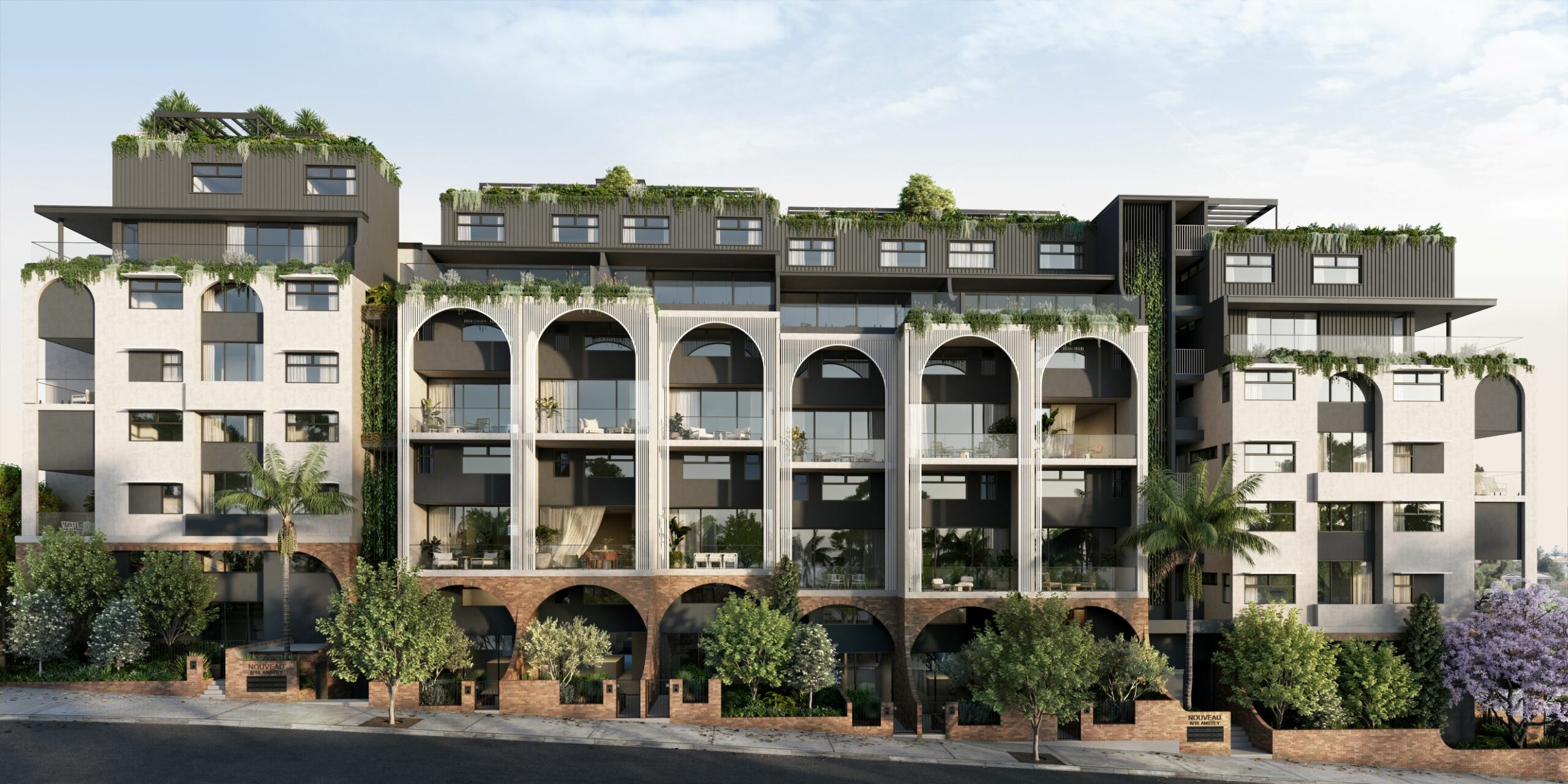Atelier
Arches, curved balconies and elevated living come together in this striking new development in Brisbane’s highly sought after West End. 36 two storey townhouses with contemporary character, built around a central communal atrium. With podium level gardens, integrated landscaping and private rooftop terraces — Atelier offers space to live and room to breathe.
Just a short stroll from bustling Boundary Street, enjoy Brisbane’s most vibrant bar and dining destination and close proximity to the city’s premier cultural precinct – South Bank. Brilliantly positioned and wonderfully connected. Atelier is a private sanctuary in the heart of the action. Express your interest today.
No. of residences
36
Status
Under Construction
Development team
DAHA (Architect)
Brick Constructions (Builder)
LDGLA (Landscape Architect)
YPM (Project Marketing)
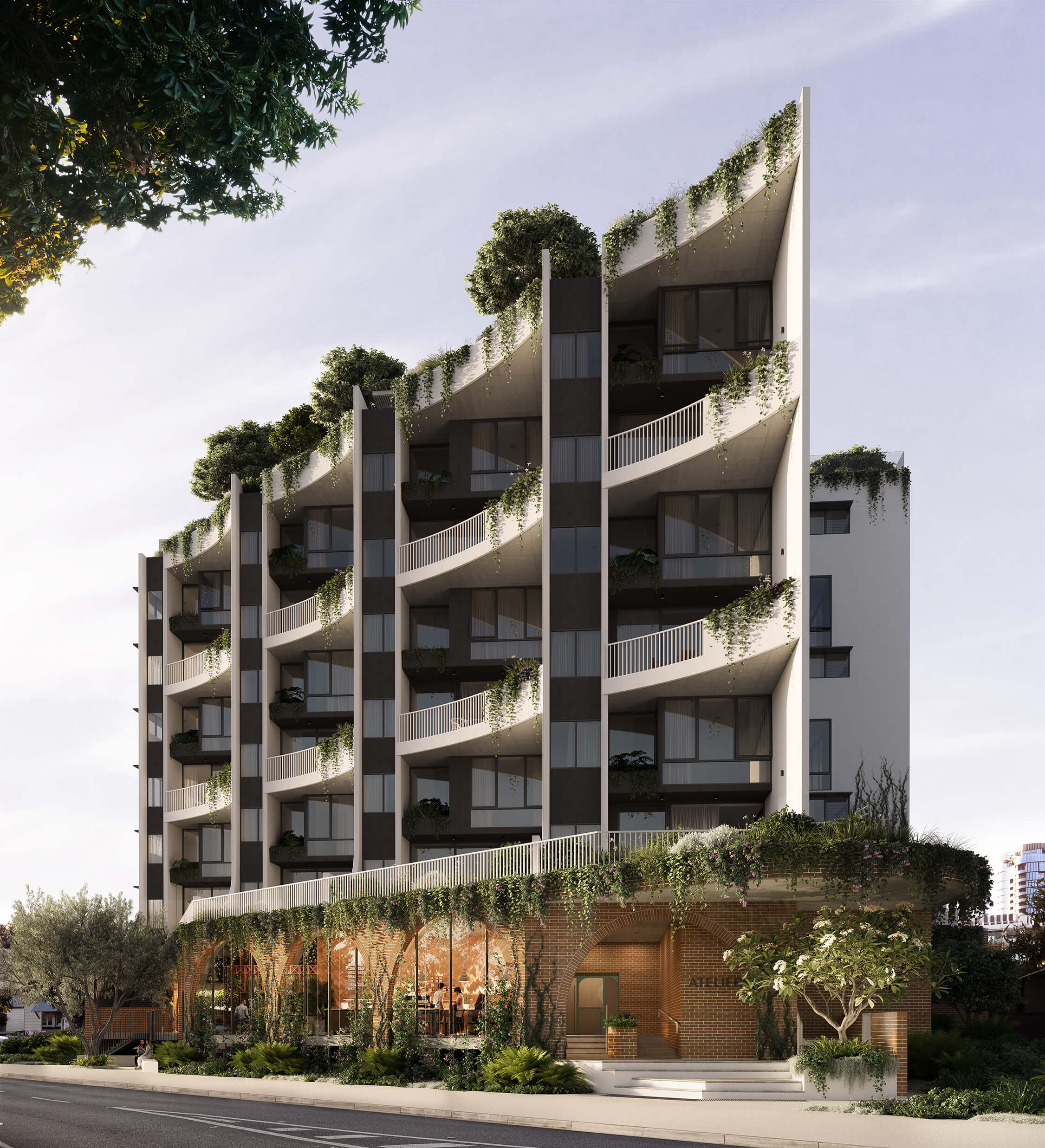
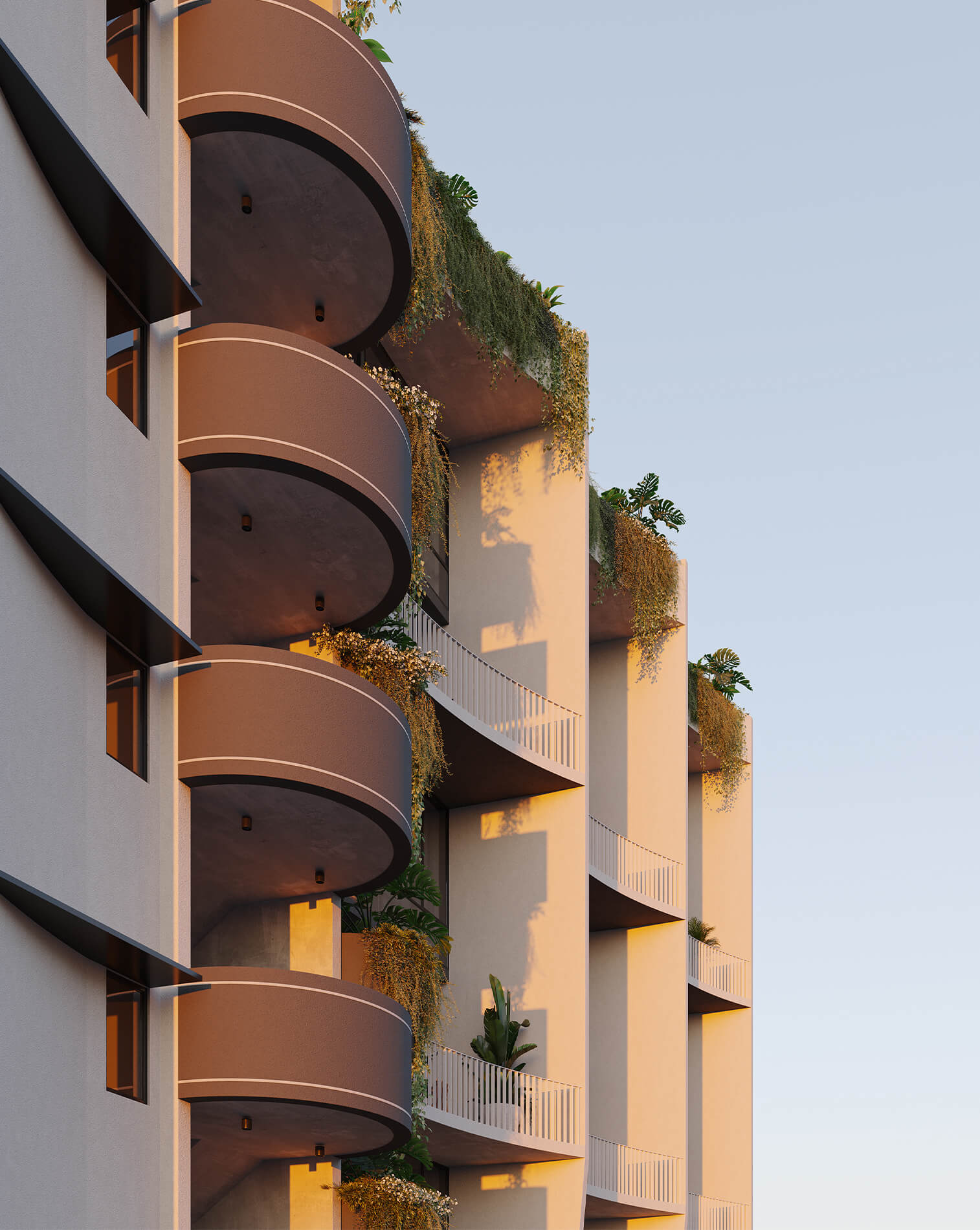
A modern take on Brisbane’s iconic Queenslander—Atelier represents an elevated expression of vertical living inspired by, and infused with, authentic local spirit.
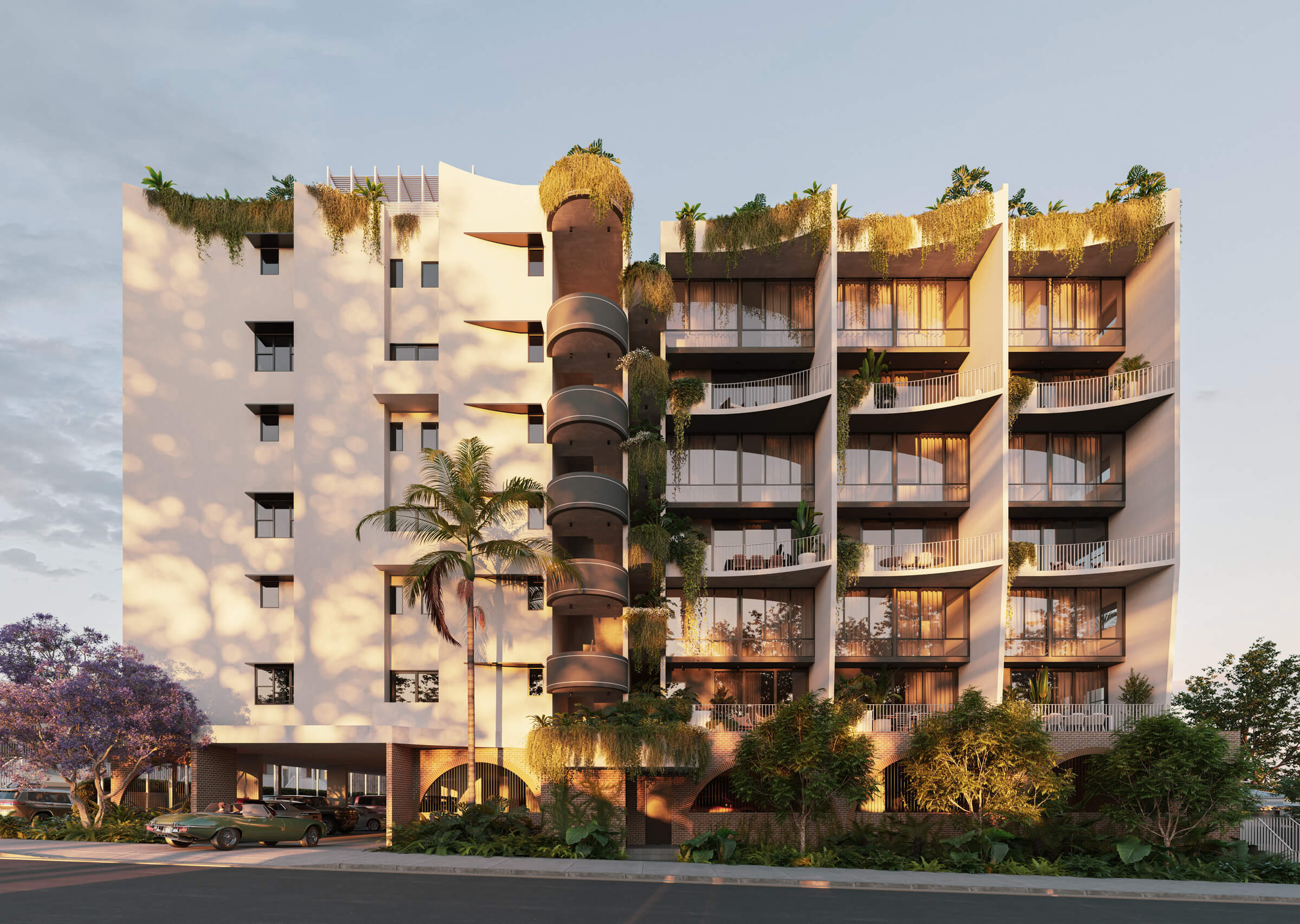
The fine art of living well
Life is all about balance. Form and function. Indoors and out. Light and shade. Atelier’s interiors are a reflection of this most fundamental desire.
Informed by Brisbane’s ‘Buildings that Breathe’ principles, each home has been designed to elevate the elements. Blending a rich material palette with carefully considered floor plans to create residences as remarkable as they are generous.
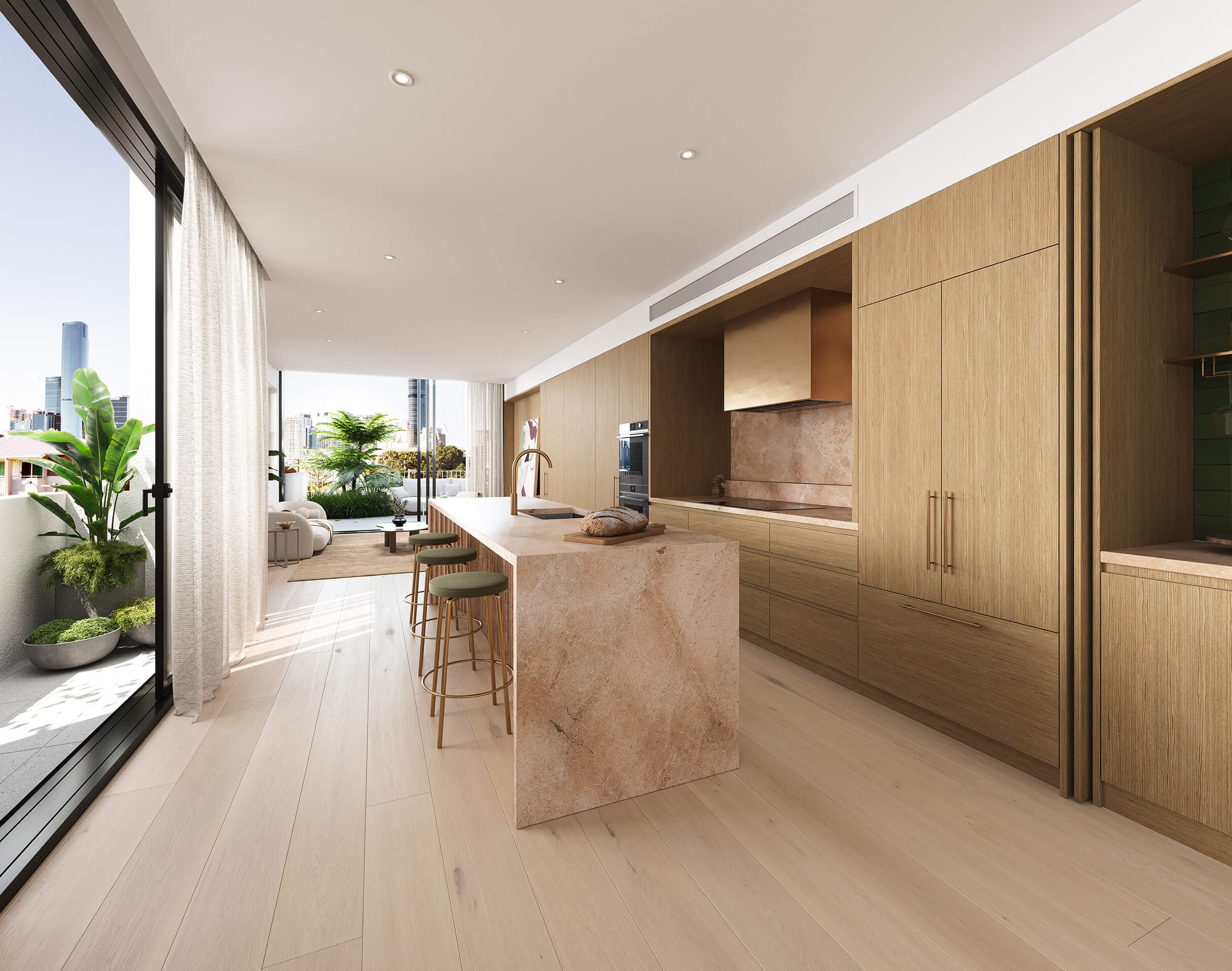
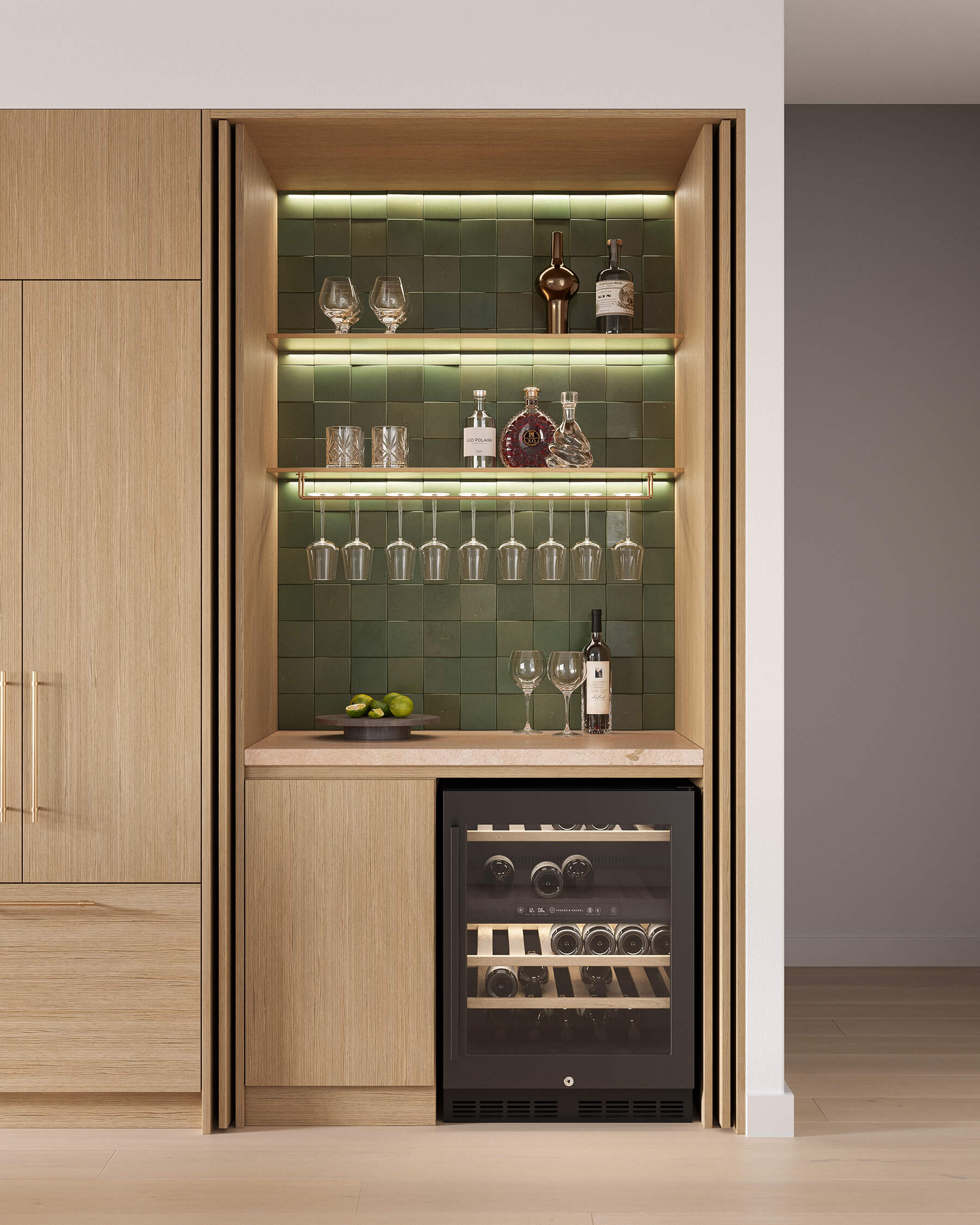
For the all-round entertainer, Atelier features a timeless and sophisticated inbuilt bar that draws its inspiration from an era when pre-dinner aperitifs were a non-negotiable.
